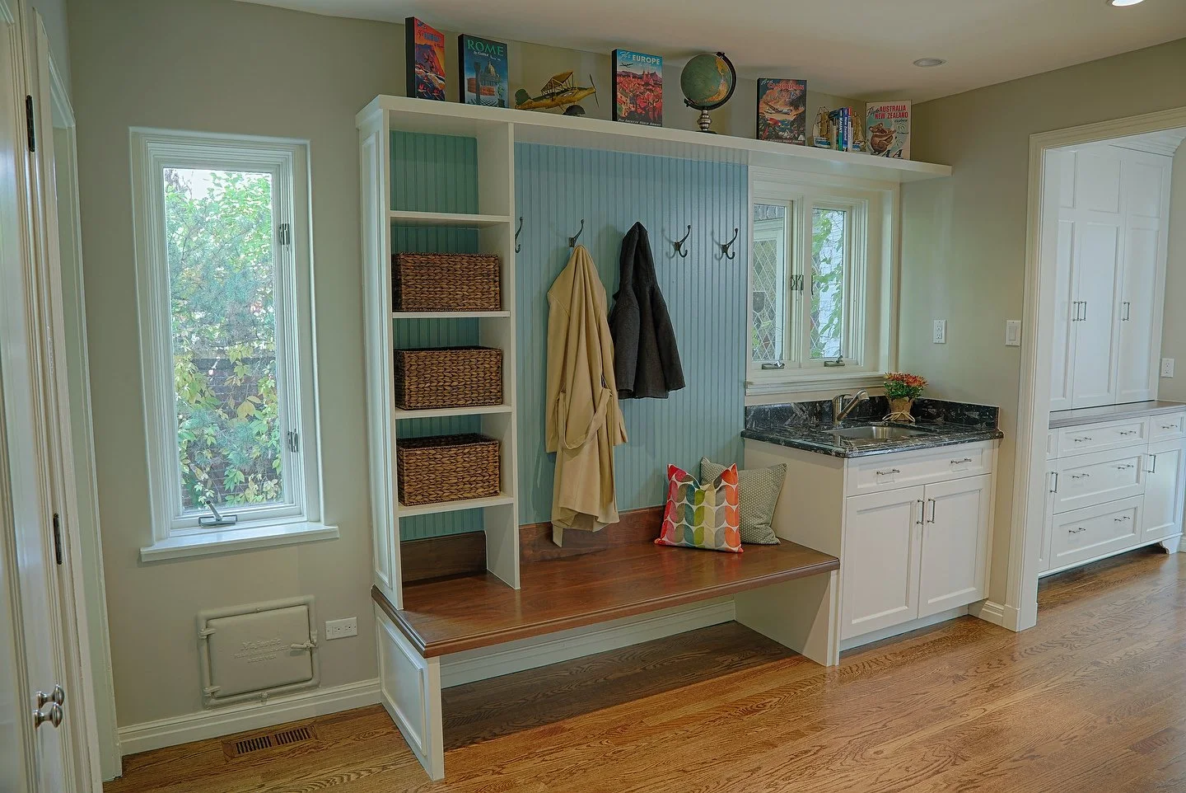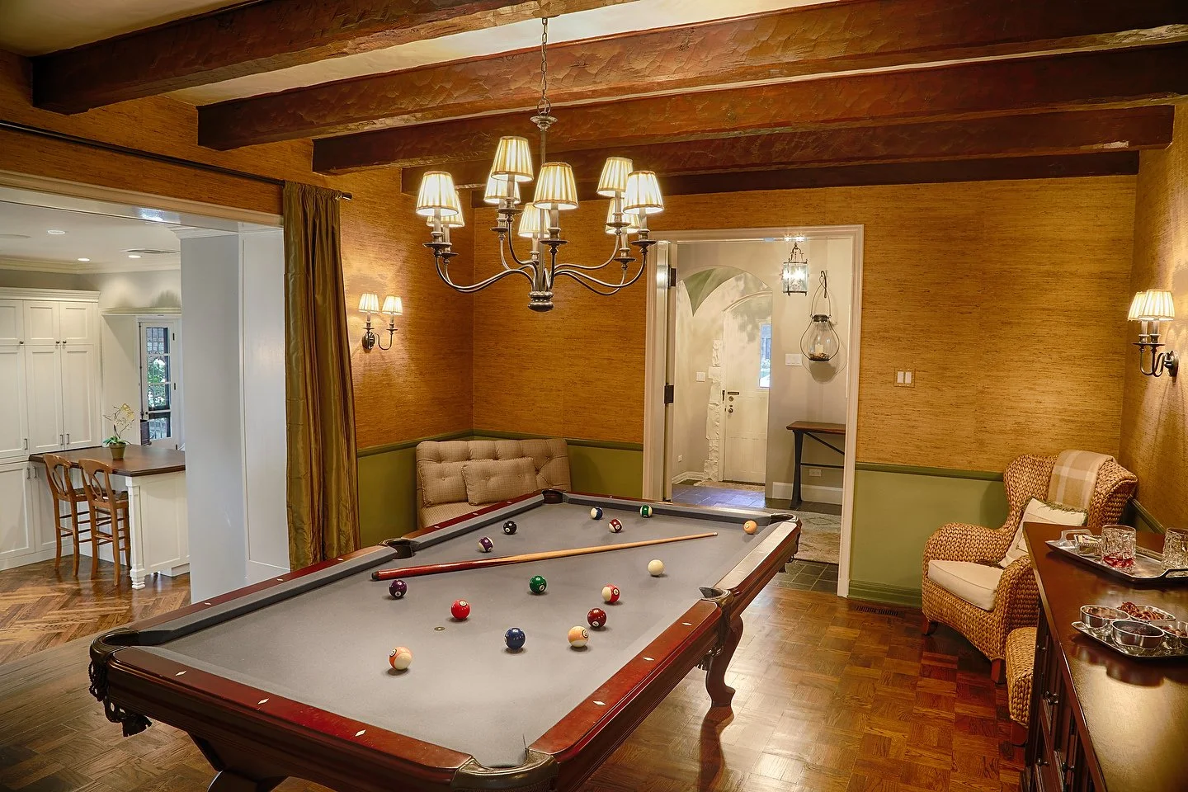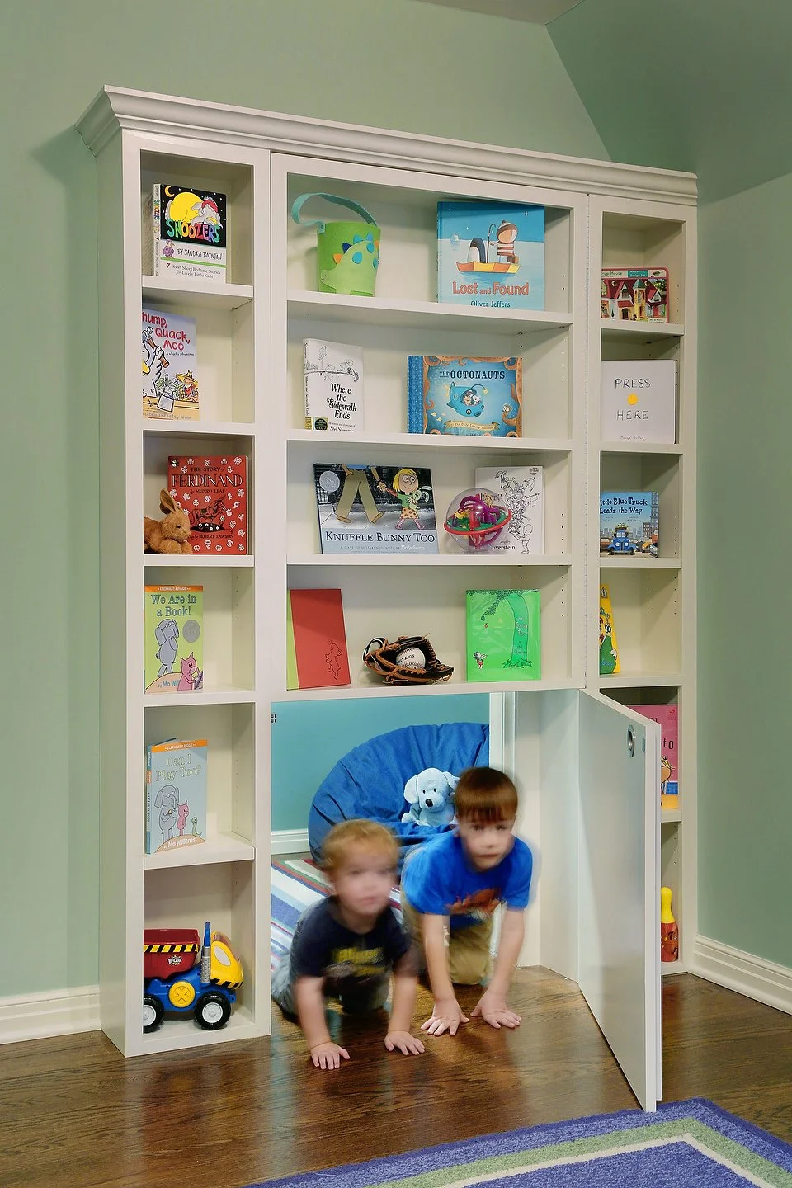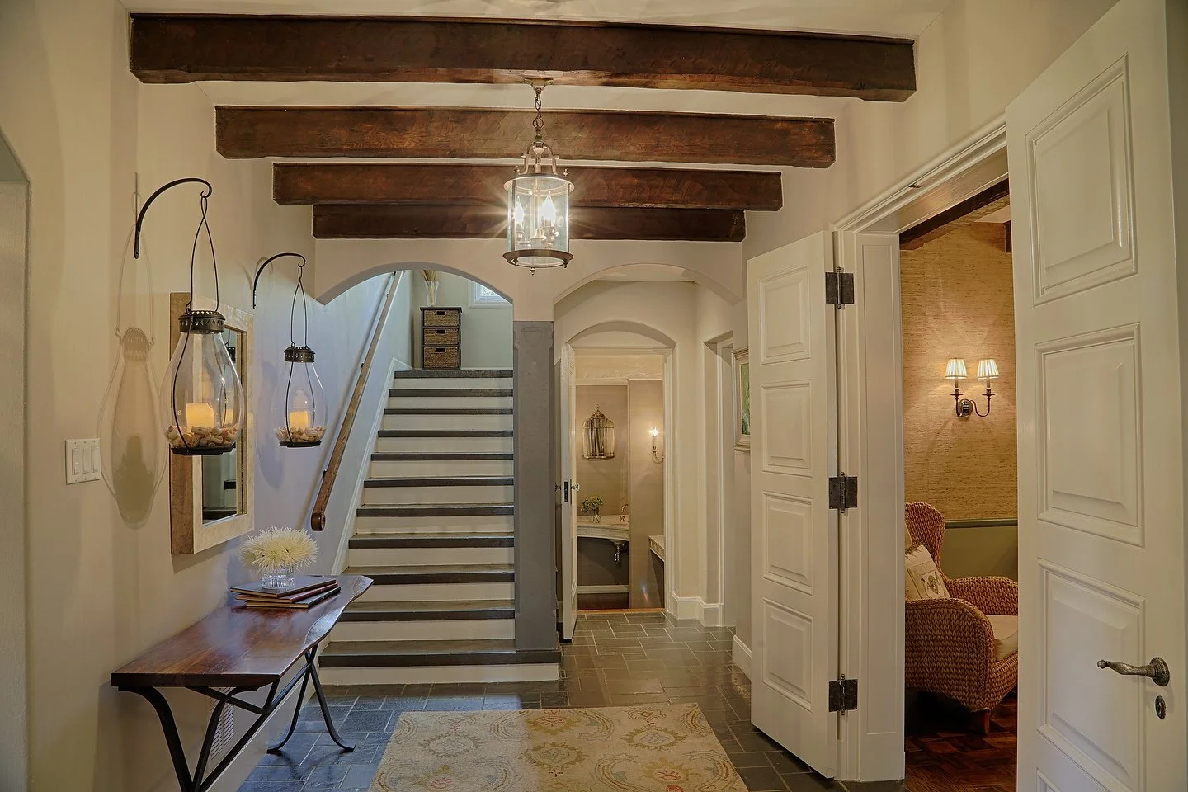Historic Remodel in Denver’s Country Club Landmark District
The Vine Street house project is located in Denver Country Club, a protected historic district. The Tudor-style house was built in 1928 and underwent a major interior renovation in 2012-2013. The owner is architect, Anne Quallick, and she wanted to transform the house into one that reflected todays living requirements (open floor plan, large mud room, gourmet kitchen, game room), while still maintaining the character of the original house. She currently is enjoying her home with her husband and two small boys.
For more information on the home's transformation, please see its article in Denver Life's Home + Design.
Special thank to Canady Construction and Lindsey Vanneman from Grayling Concepts.


















