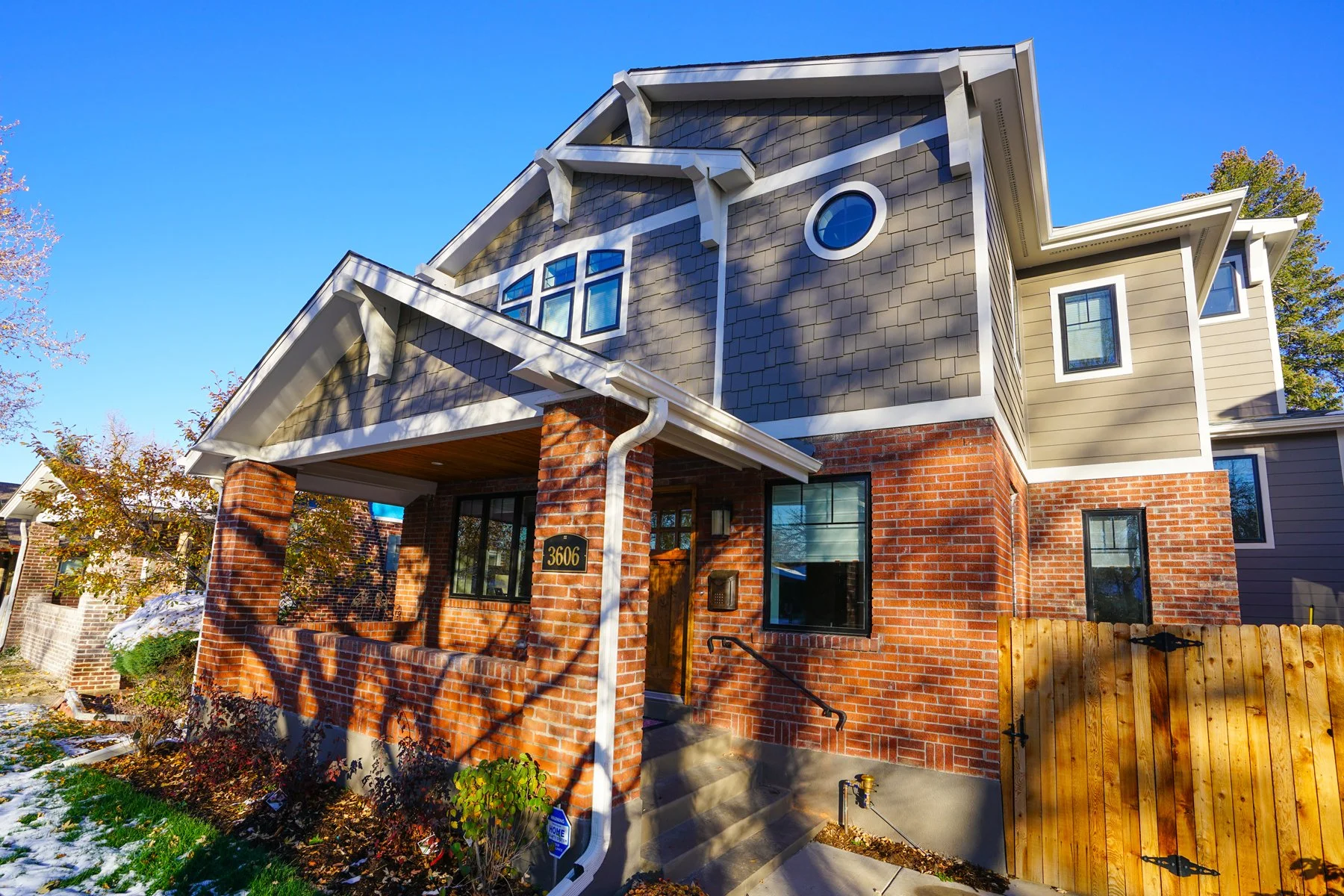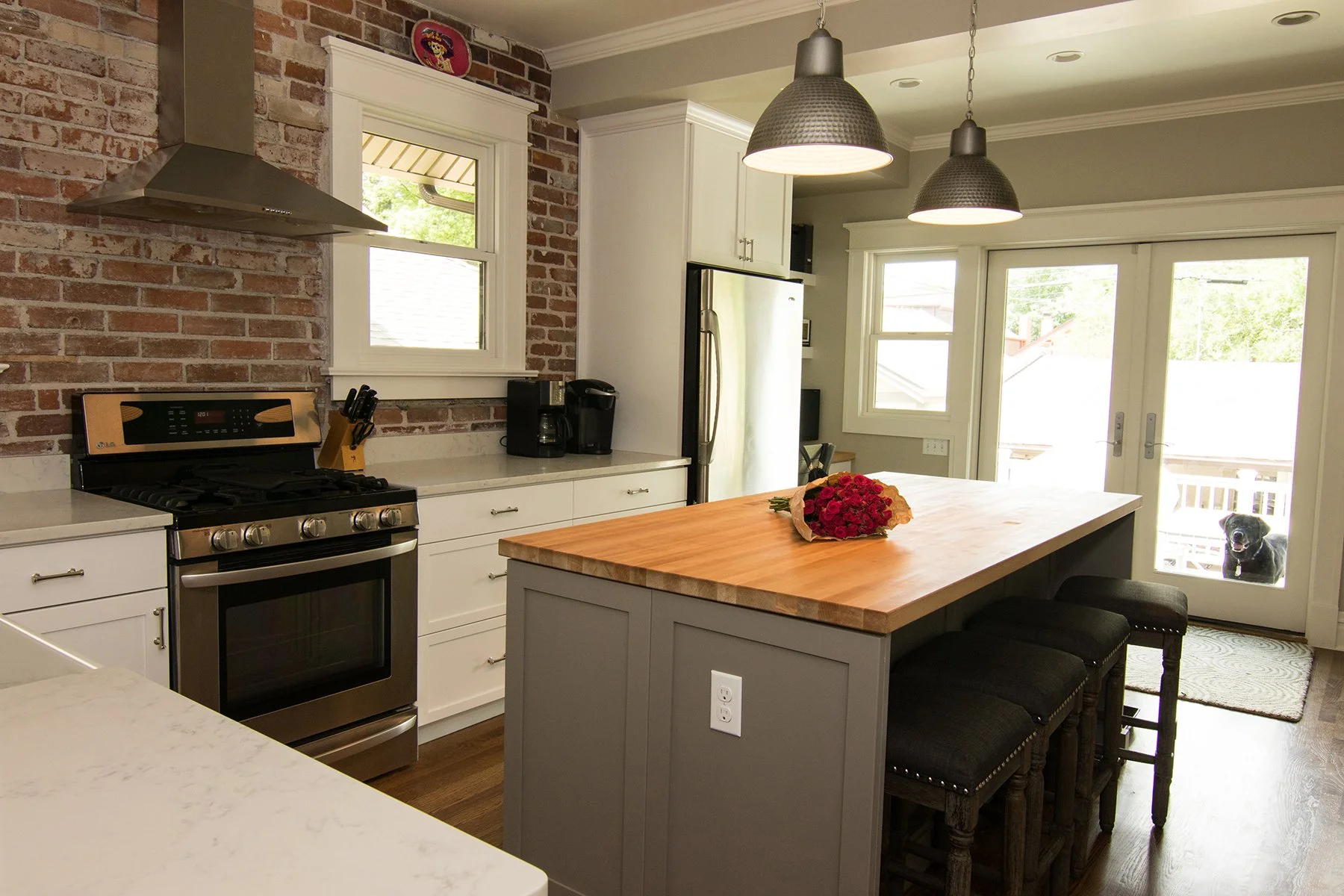Additions & Remodels Services
At HQ Architects, we offer architectural services for additions and remodels that center around both your vision and needs. Whether you are looking for a complete overhaul or thoughtful addition, an integrative design or balanced contrast, we are here to help you realize your dreams.
We also appreciate that each client comes with a different set of needs, from budgetary, to time restraints, to helping you assemble your team of engineers, consultants and contractor, to 3D renderings, to being your eyes on the ground during construction. At HQ Architects, we pride ourselves on tailoring each design expeince to you individual needs.
For an outline of our design and construction process, see an explanatory list of our services below.
Addition & Remodel Design Phases
-
As-Built drawings are prepared in the process of measuring a building for renovation. They are created from on-site measurements and reflect your home’s actual dimensions. At HQA, we would assemble drawings of your existing home, both inside and out, including trim, windows, doors and any built-ins. We love this phase as it gives us a chance to truly understand the bones and nuances of your home’s existing design.
-
HQA will continue to develop and coordinate the design with the engineers and any additional team members including, but not limited to, the interior designer and mechanical subcontractor, and provide a Construction Document (CD) drawing set as required by the Zoning and Building Departments for permit review. This set will be much more detailed than the previous designs, and will include but not be limited to site plan, floor plans, exterior elevations, interior elevations and section, details and schedules as required, the mechanical and electrical fixture layouts, and the DEC Report and compliance drawings to meet Denver’s green initiative.Our services during this phase also include any support the City needs as they conduct your design review for permit.
Optional Design Services
-
HQA will provide your neighborhood’s design review board with the required application materials and architectural support as required to achieve HOA approval.
Construction Support
-
Since all remodels have surprises along the way, our presence throughout the construction process allows us to work with you and/or any other design or construction professional to problem-solve issues that develop. There is a wide range of CA Services available including,• Coordination and problem solving with the construction team, interior designer or landscape architect.
• Review of construction invoices.
• Observation field reports during period review of work done.
• And anything else that comes up along the way.
We recommend our clients hold off on deciding how involved you would like us to be during CA until we get closer to the construction process. This will allow you time to better understand your availability during construction and your comfort level with the general contractor you select.
Regardless of the architectural CA services that you decide on, HQA will remain available to offer consultant services throughout your construction process.
-
Informed by your design vision and our zoning analysis of your property, we would assemble two different design options to help you assess the design opportunities available to you. Our goal at this stage is to work with you towards a single design option to move forward with, whether this be one of the options we present, a modified version of one of them, or a hybrid of the two.If you have selected a contractor at this stage, their costing insight can be invaluable for targeting the budget. While they can’t share exact numbers at this point, they can give an educated opinion of how comfortably the SD design fits within our targeted range.
During this phase, we will also launch your private and personalized HQA web page to help streamline your own project management during design. This web page will track your project as it moves through the design phases and permit review, provide a roster of your growing team and act as a data hub for the design documents produced throughout design, such as inspiration photos, architectural and structural drawings, surveys, and engineering reports. In an effort for transparency and to help heighten your design experience, our goal is to simplify the administrative side of design. See Sample Design Management under Client Login at the top navigation bar.
-
At HQA, we have extensive experience working with Landmark Preservation. We believe it’s important to see the Landmark staff and review board as part of your team, with whom we can work together to achieve your design goals. Our services include consistent communication with Landmark, assembling the needed application drawings and architectural documentation, and any architectural support services needed during Landmark’s review, such as but not limited to presentations and assistance to the design review board.
-
Once final SD changes are decided on, HQA will revise your drawings accordingly, as well as work with consultants, engineers and the City as needed to develop the details of your design. At this stage, we will begin working with the structural engineer. If you don't have anyone in mind, we are happy to provide you with references and help coordinate their work. If a contractor is selected by this stage, we will also meet with them to ensure that the design is circling the target budget.During this phase, we will begin to lay out the basic design for the electrical, mechanical and plumbing lines and fixtures, as well as further explore and detail the remaining exterior elevations and interior design elements such as the kitchen, bathrooms and built-ins. As it is in SDs, your input continues to be crucial for the design at this stage. We will carefully review each of the drawings with you, honing your home’s interior architectural character, revising as necessary until each element reflects your vision for your home.
-
Whether it’s to help understand the design decisions at hand as a homeowner, or to help convey your design in marketing materials for a spec hoe, HQA coordinates with renderers who use state of the art programs to bring your design to life, from street views to interiors.
HQA Let’s Work Together
We look forward to hearing from you. Please provide some information on your project needs and vision, and we’ll move the conversation on from there.
130 Vine Street
Denver, Colorado 80206
info@hqarchitects.com









