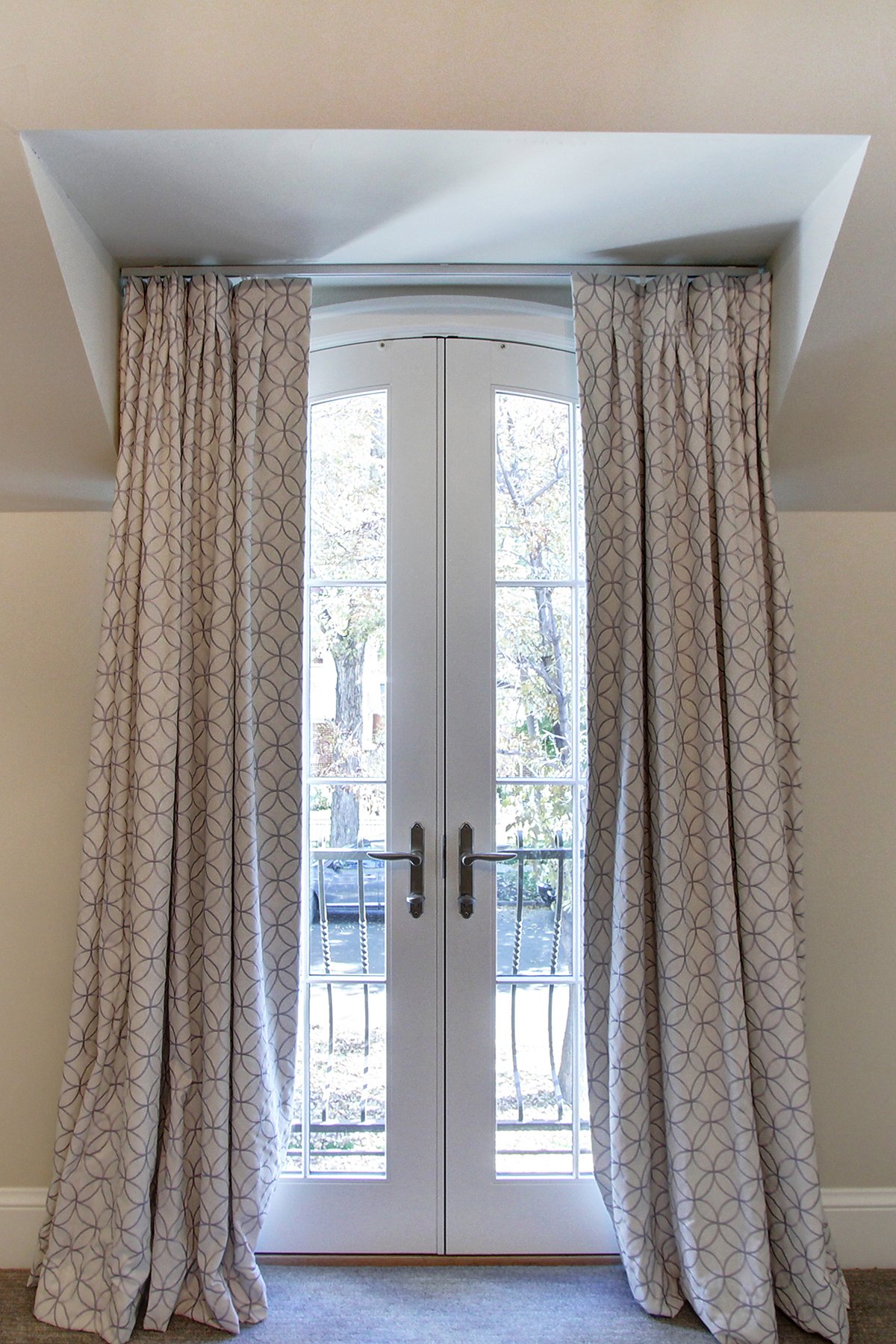French Country in Denver’s Wash Park
With large trees, old brick bungalows and Victorians and one of the City’s best and most active parks, the well established and family friendly neighborhood of Washington Park provides the colorful and historic back drop for this home. French-country inspired, this home is at once a refuge from urban life as well as a vantage point to observe it. Perched on an active corner lot, it frames wonderful views for people watching at the front of the house where the Dining and Music Rooms sit, echoing each other with reflected fireplaces, grand chandeliers and shuttered French doors to the street. Meanwhile, the home’s layout shields the more private spaces. The Kitchen and Great Room are flooded with southern light, but are carefully designed so that each of its large windows looks out onto the home’s beautiful and private back yard. A heated rear patio extends the Great Room’s space outdoors, allowing it to be enjoyed throughout most the year.
As a family home for six, the bedrooms have each been designed to reflect the individual needs of each member of the family. The younger children have sweet, intimate spaces with angled ceilings and French doors with Juliet Balconies overlooking the street below. The older children have more expansive spaces off the Family Room. Their independence fostered with their shared bathroom designed to fit their own laundry unit. And most importantly, the parents have proximity but privacy to their children. Their expansive bathroom and office create a sound barrier for their room. Complimented by views to the rear yard and south-facing windows, their room becomes a serene retreat.
Southern light continues, transforming the stairs into a virtual light well that brings daylighting to the basement. With tall ceilings and an open rail stair, the basement truly feels like an extension of the first floor. And with a Family Room, Game Room and Kitchenette, the basement complements the main floor’s Great Room, Music Room, Dining Room, Kitchen and outdoor patio, providing a family of six a sense that everyone can find their own space, while also being able to come together comfortably as a whole family.
Special thanks to our favorite photographer Jenn Cohen from Jenn Cohen Photography.
















