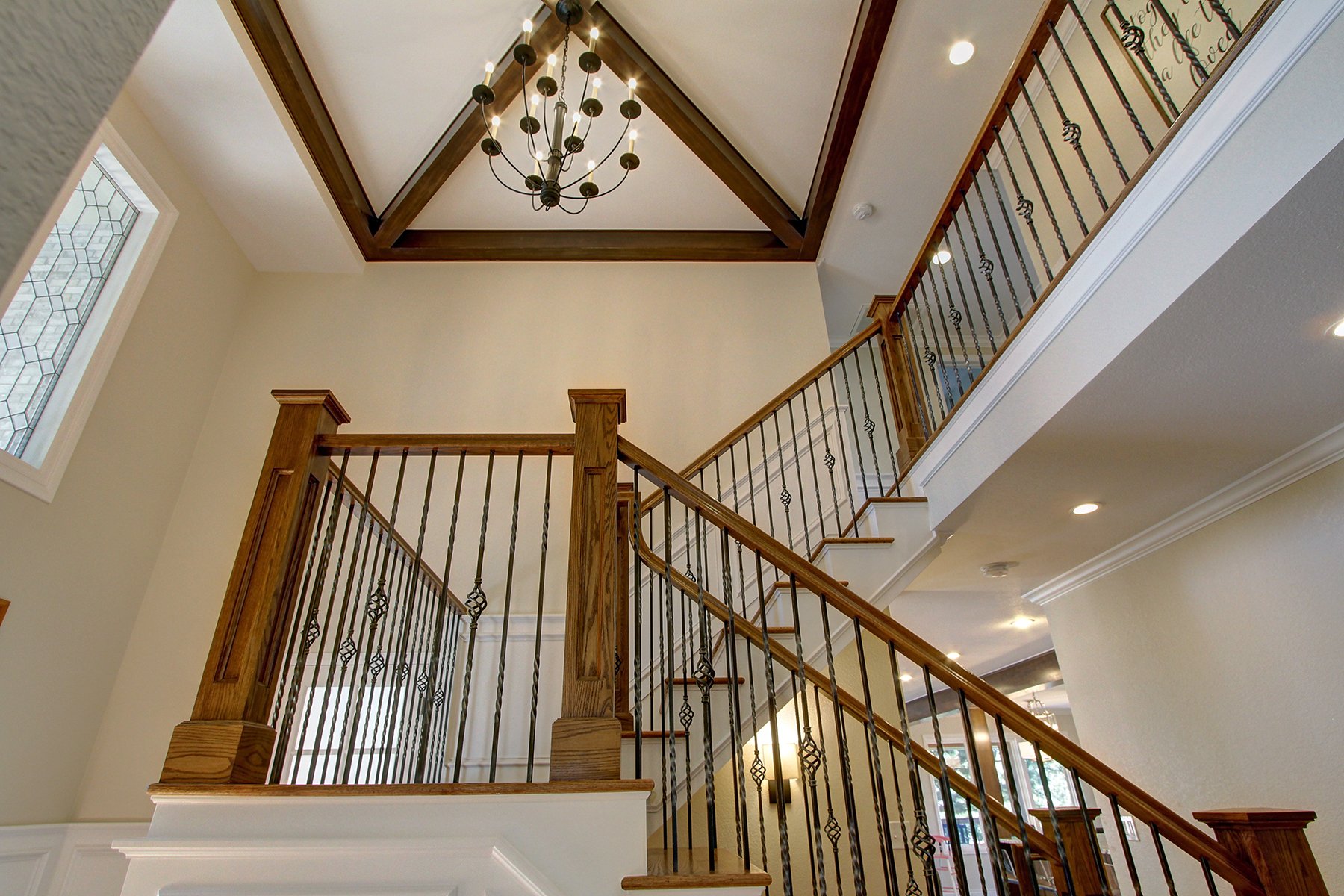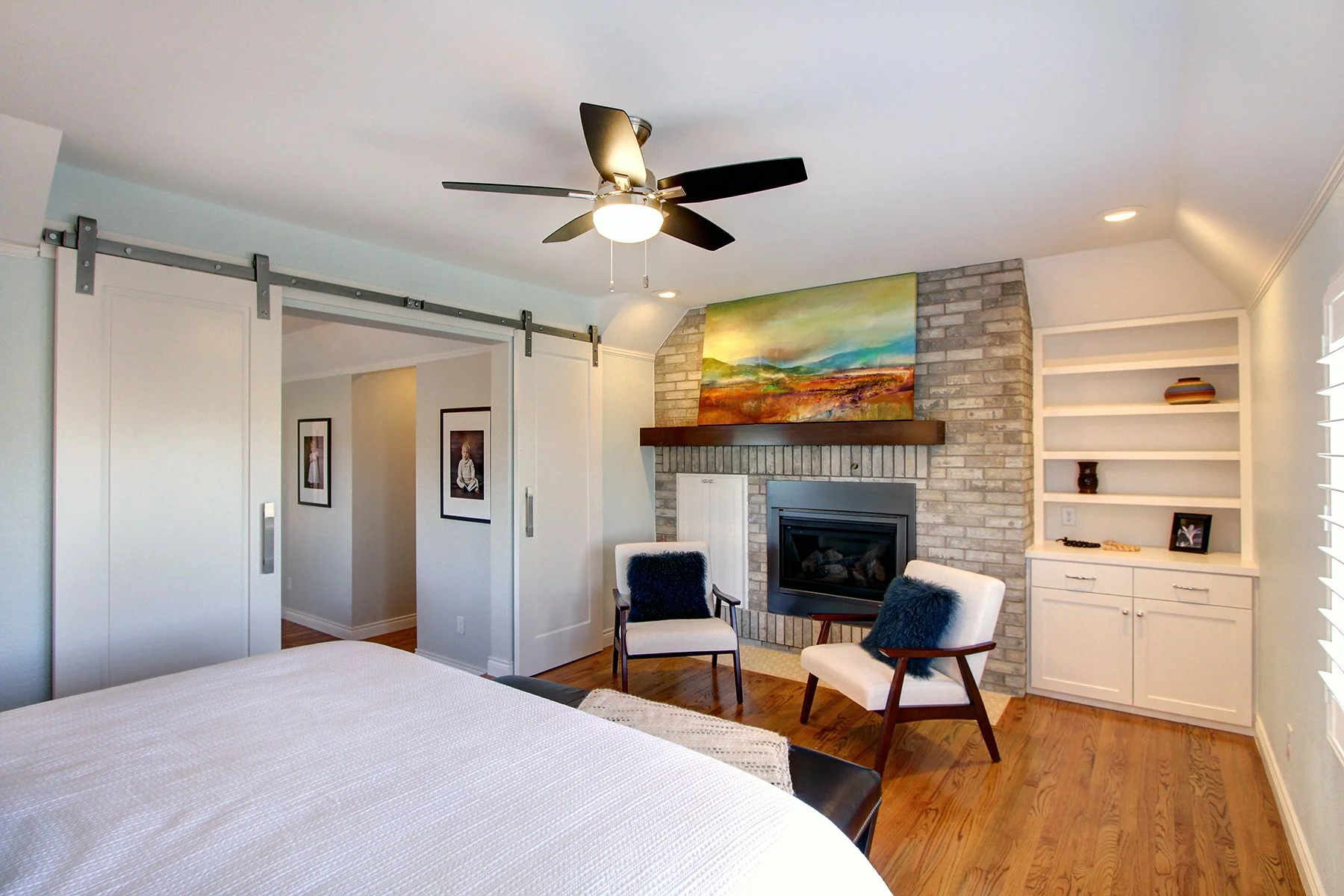Modern Country Escape in Castle Pines
Located just south of Denver, where the urban landscape opens up to rolling hills of tall grasses, punctuated by aspens and evergreens, HQA designed this 1970s home remodel to be a transitional rural escape. As an elevated ranch, the home feels integrated into the landscape at the entry, but lifts up as you walk through the home, leaving the Great Room, Kitchen, Dining and Living spaces perched among the tree tops. By opening up the original design’s interior, the tree top views now permeate the entire first floor, pulling the visitor through the home from the moment they enter the Foyer, and the entire home is flooded in daylight.
The open concept floor plan’s has been made child-friendly with the conversion of the Study into a Playroom. Located off the Great Room, within sight of the Kitchen, parents can watch their children play while occupied in the main 1st Floor Space and, when company comes, close off the Playroom and its mess.
The original brick fireplaces have been updated with more modern surrounds and mantels, simultaneously lightening and brightening their surrounding spaces. The once chic wet bar a la fireplace has been reversed and converted into a coffee bar retreat inside the Pantry.
Upstairs, the Master Suite was reorganized to improve its flow over three levels, and a secondary bathroom added to the children’s wing. Downstairs, while deer literally looked on through the bank of windows and glass doors to the rear patio, the original space with multiple soffits was tightened into a single main soffit that acts as a clean visual division between the Family Room and the Bar, Stair and Hall. Reducing the size of the main space also allowed the new Family Room’s ceilings to appear higher and its length to feel more in proportion. The stolen space was dedicated to the adjacent ‘Bunk Bed’ Room, a sleepover haven for children, where the garden level view from the window mimic the beautiful mountain interior design.
With special thanks to Fred Ahlert and Melissa Lambrecht from CCM and our favorite photographer Jenn Cohen from Jenn Cohen Photography.















