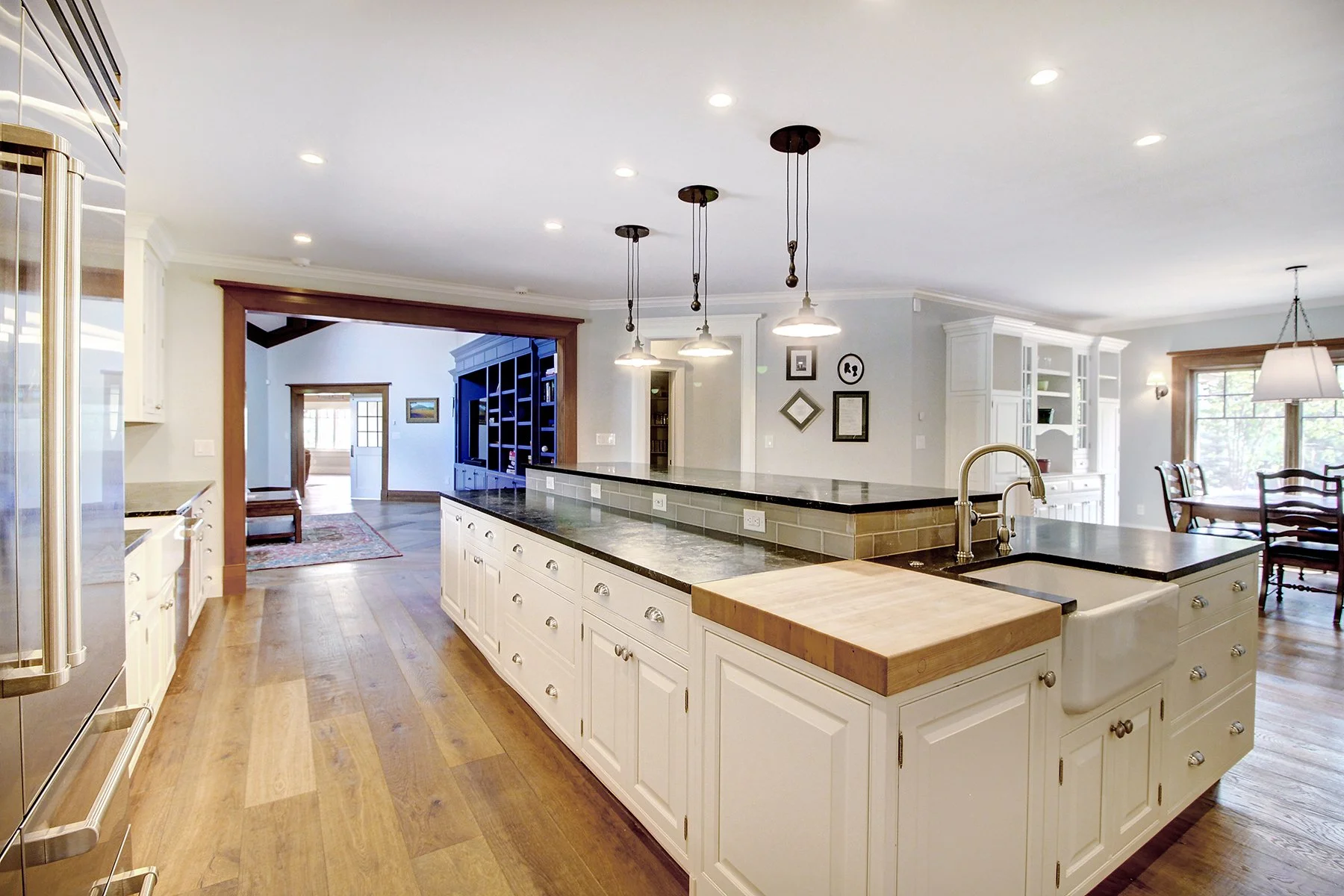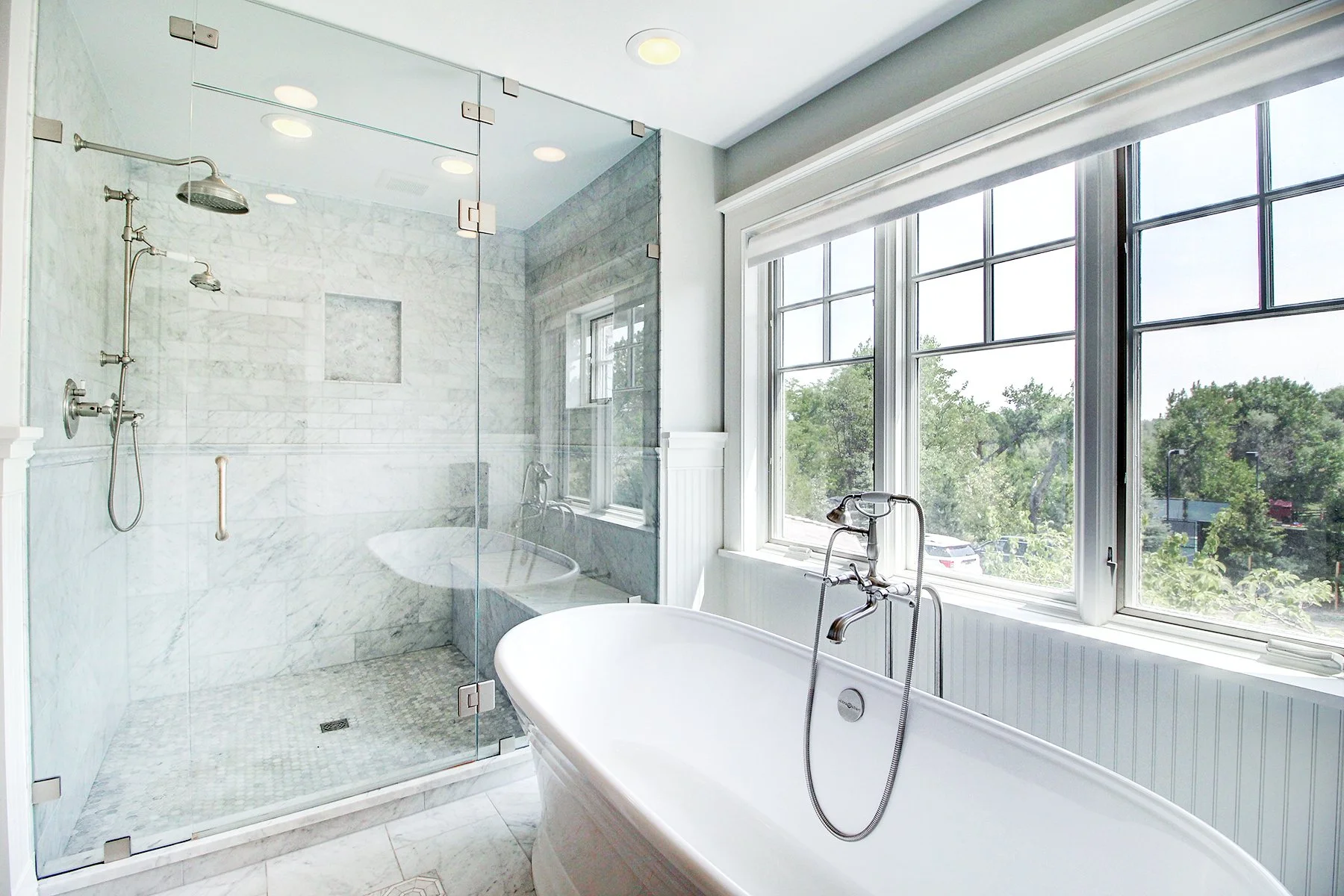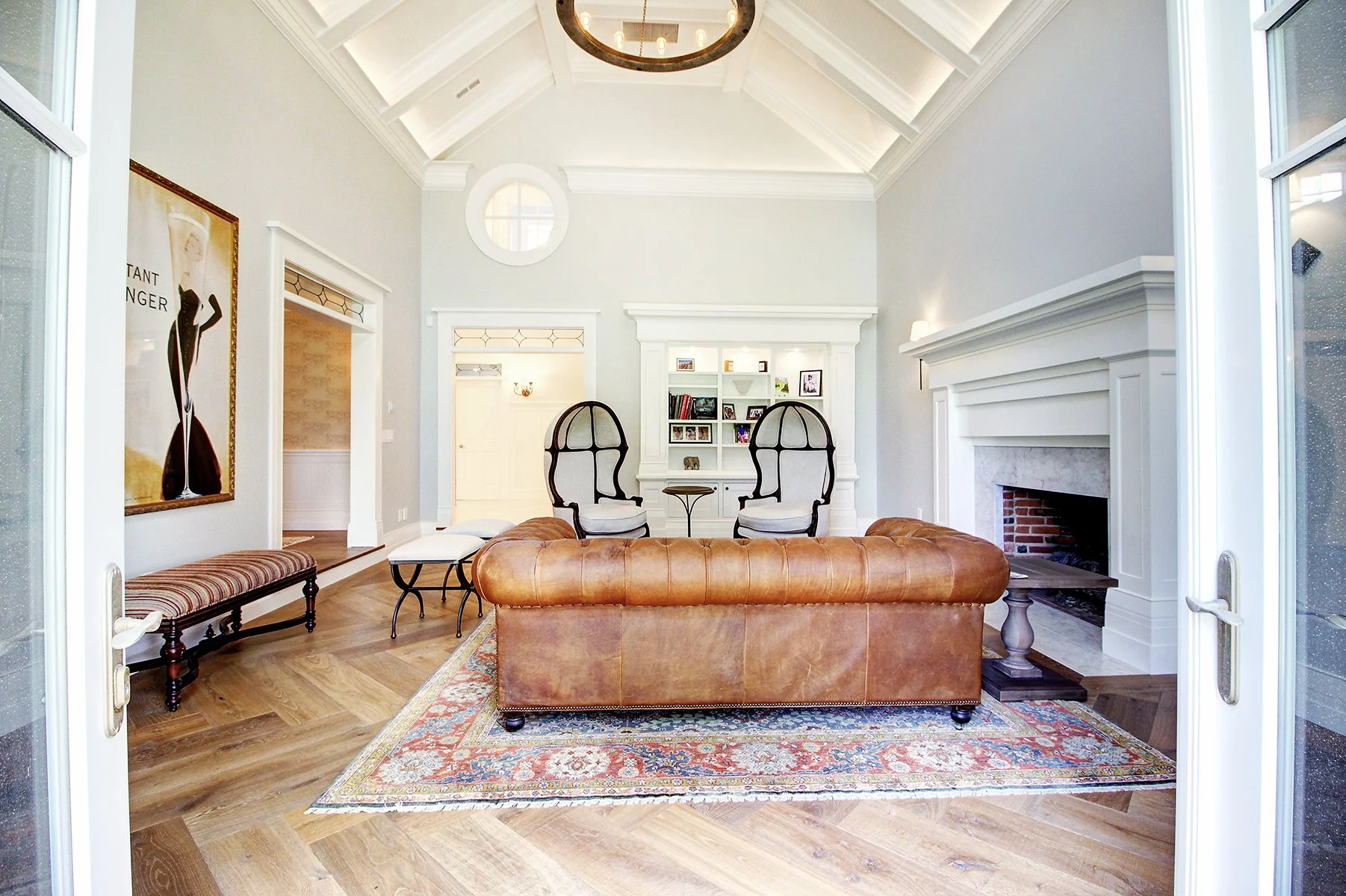Transitional Country Remodel in Cherry Hills Village
With views of the mountains sat a property beloved by and reflecting the equine passion of its former owners with a strong western motif. After a phased, whole-house remodel, the home has fully transformed, shedding its former horse-centric personality to better reflect its new owners. With the new owners’ roots in the East Coast, HQA and Grayling Concepts were able to suffuse the home with the subtle feel of a New England sensibility while also capturing the light, views and outdoor living that make Colorado unique and loved by its residents. HQA was also able to redesign the connection point between the formal and informal areas of the home with a gracious and practical Butler's Pantry and detailed Wine Room. The open flow from Kitchen to vaulted Family Room is extended through to the new Game Room. The area was formerly a collection of bedrooms and bathrooms that were consolidated into a single large space with vaulted ceilings that highlight the exposed beamwork, exposed brick wall and banks of windows on either side. The children's wing and Master Suite have been remodeled through inventive redesigns that create more proportionate spaces to create a luxurious feel for the parents and creative spaces for the children, where light and views of the expansive lawns and mountains beyond flood in. Through careful attention to detail, the bones of the home have been remodeled into refreshed life for its new family, a bridge between their East Coast heritage and their new beginnings in Colorado.
With special thanks to Cole Ambler from TMD Custom Builders, Lindsey Vanneman from Grayling Concepts and our favorite photographer Jenn Cohen from Jenn Cohen Photography.


















